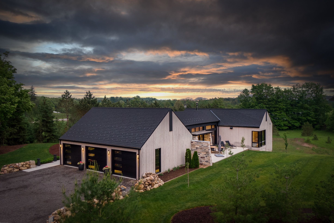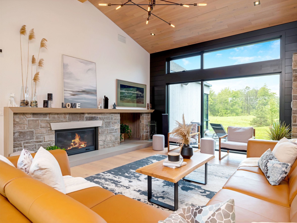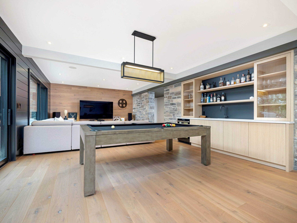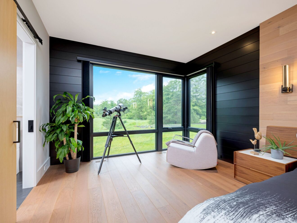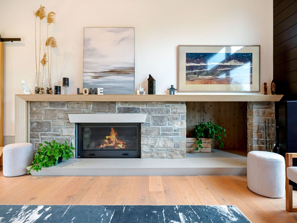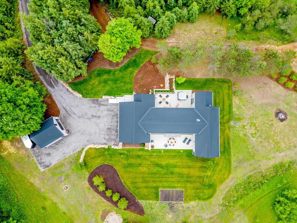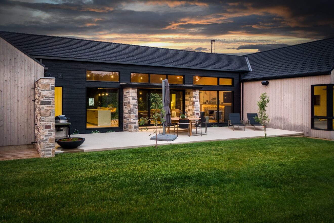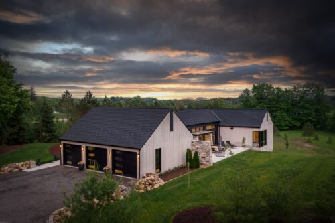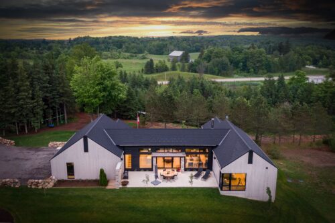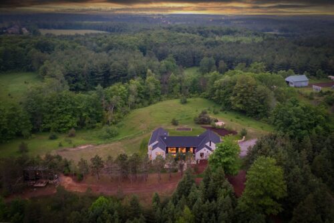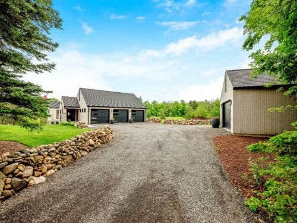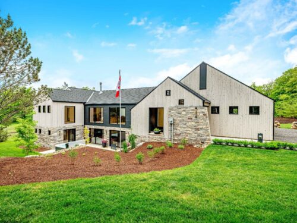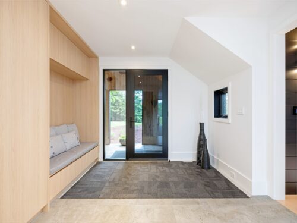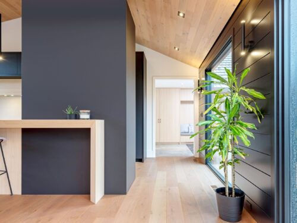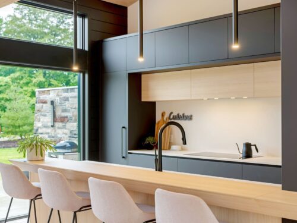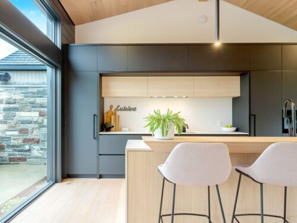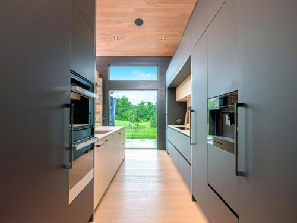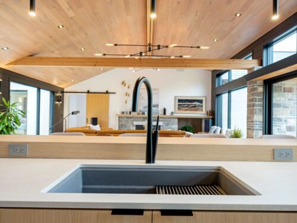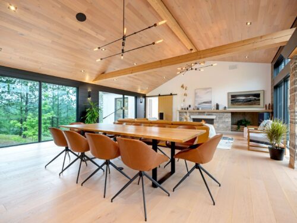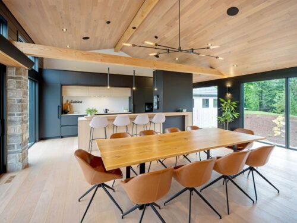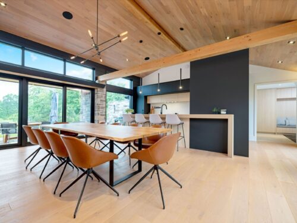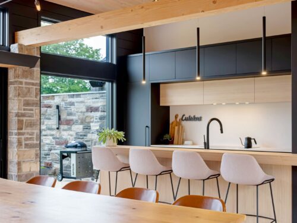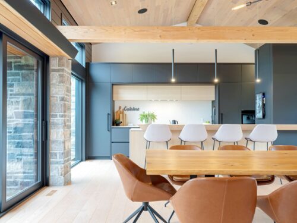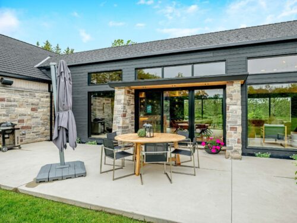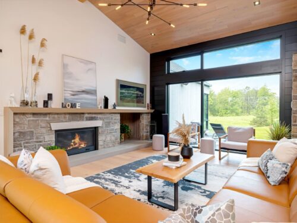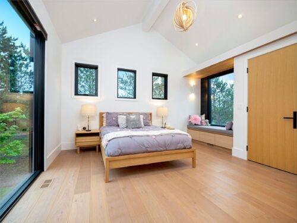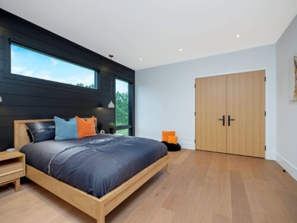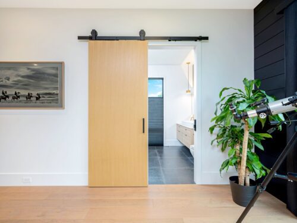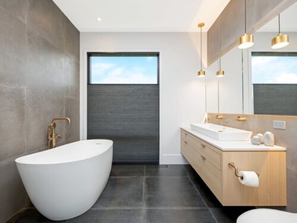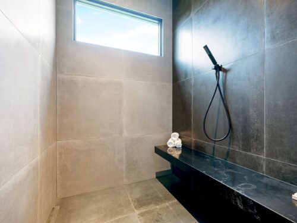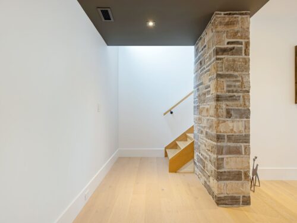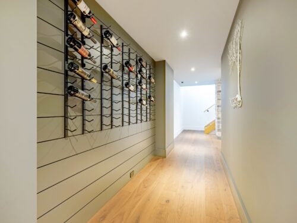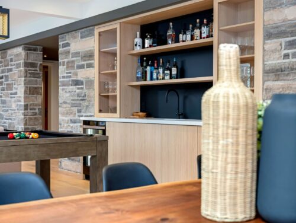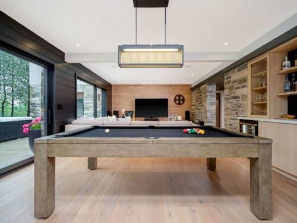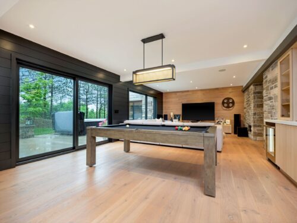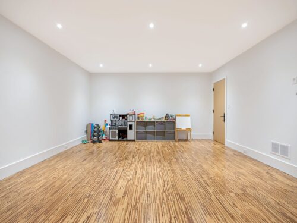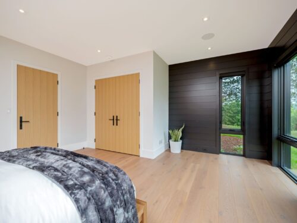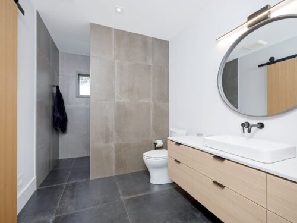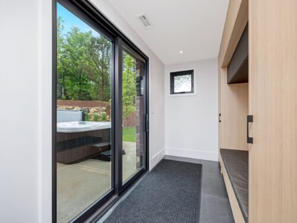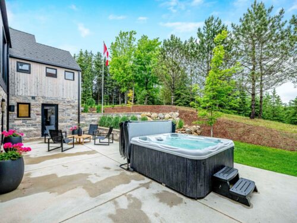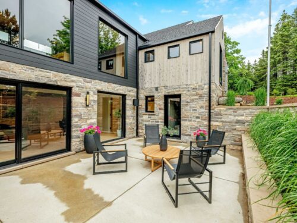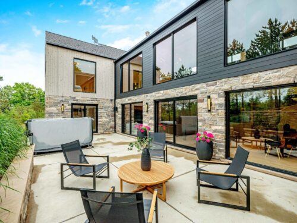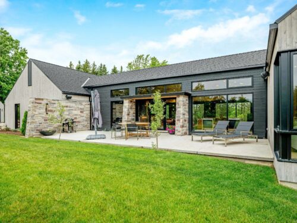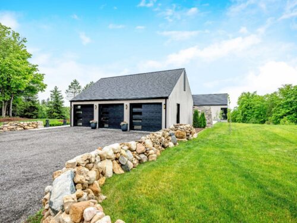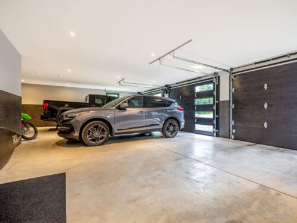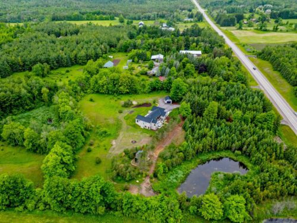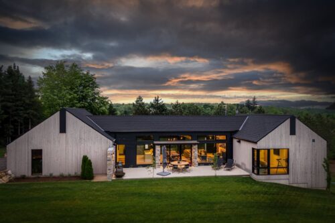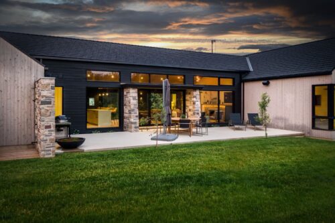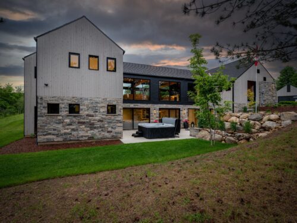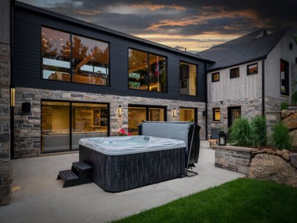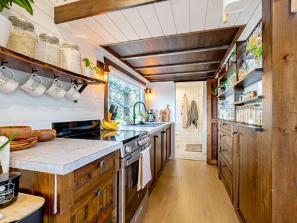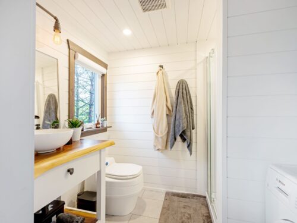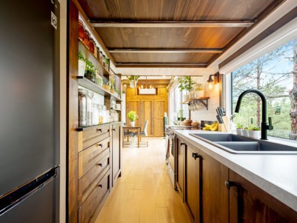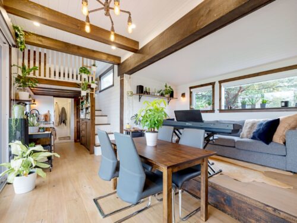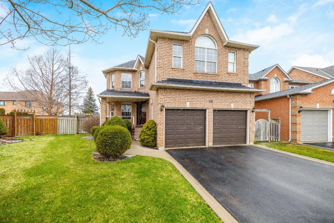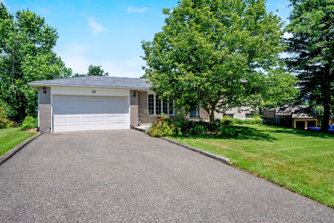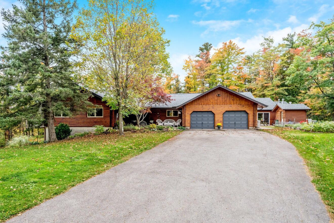Property Description
This custom-built masterpiece is a testament to refined living in harmony with nature. Nestled on 4.3 acres in the quiet countryside of Erin, this home offers an unparalleled sense of tranquility that seamlessly blends with the surrounding natural beauty.
Every aspect of this stunning Scandinavian-inspired home has been thoughtfully planned and designed to create an exceptional living experience. The home was strategically placed in a north-south direction straddling a rolling hill, creating the effect of being built into the natural landscape. It intentionally does not reveal itself upon arrival, leaving you with a desire to explore more.
Exterior finishes were carefully selected to create the perfect colour palette that blends in with its natural surroundings and will age gracefully. Much of the house is clad in a rough-cut tongue and groove cedar with weather stain which will allow the home to evenly turn a gorgeous sliver tone as it ages. A blend of natural stone was sourced from three quarries and used throughout the exterior as well as in key elements inside the house, adding a touch of earthy charm. Large, tapered stone pillars anchor the home to the ground, and reinforced concrete patios supported on foundation walls ensure a durable maintenance-free lifetime of enjoyment.
Mesmerizing floor-to-ceiling windows frame breathtaking sunrise and sunset views from all the principal rooms, blurring the line between the indoors and out. Abundant natural light floods the space, illuminating the natural textures of white oak and stone, creating a warm and inviting ambiance throughout.
Modeled using the design principles of Frank Lloyd Wright, the homes’ main entries and hallways have lower ceilings, creating a sense of grandeur when transitioning to the high cathedral ceilings in the main living spaces. Meticulous attention to detail can be found throughout the home, from flush floor transitions and curbless walk-in showers to layered LED lighting and clean lines free of mouldings or boxed-out ductwork.
The sleek kitchen was designed as a space to indulge culinary passions, featuring custom cabinetry, built-in Jenn-air smart appliances, and clean Caesarstone countertops. The open-concept floorplan seamlessly connects the kitchen to the dining and great room, where a magnificent Napoleon linear wood-burning fireplace takes center stage, surrounded by a stunning stone facade, a white oak mantle, and a Caesarstone hearth.
The primary bedroom suite beckons with its walk-in closet and a lavish 5-piece ensuite, complete with a soaker tub, walk-in shower, and his and hers vanity. Two additional spacious bedrooms on the main level share a luxurious 5-piece semi-ensuite bathroom, to provide comfort and privacy for family and guests alike.
The fully finished walkout basement was planned for enjoyment. The rec room with a full wet bar, games area, and gym or media room offer endless possibilities for relaxation and recreation. A fourth bedroom and full bathroom provide additional space for loved ones or visitors.
Two garage spaces provide plenty of room for storage and hobbies alike. The oversized 3-car attached garage is fully insulated and finished with hot and cold water, gear track wall, includes Gladiator cabinets, and is roughed-in for EV charging in the center bay. But just in case you need a little more room, there is a second detached 1.5 car garage as well. The property offers parking for more than 10 vehicles at a time.
Not only is this home a masterpiece of luxury and design, just as much attention was paid to what is in the walls as to what is on the walls, offering an array of eco-friendly features. From the strategic drainage and ventilation systems to the Euro-shield rubber shingles and thorough insulation, every aspect was built and designed to endure our varying Canadian climate maximizing quality, comfort, and energy efficiency. The latest in smart home features assist with maximizing efficiency in this fully electric home through automation.
Sound like your dream home? Get in touch with us directly by calling 905-873-9944 or emailing us at info@lisahartsink.com to book a private tour and see this stunning luxury property for yourself!
This carefully crafted home provides a sense of shelter and comfort while maximizing the use of every square foot to its fullest potential. The entire home offers an approximate 4,800 square feet of fully functional living space. Having a build budget greater than with many significantly larger homes allowed money to be spent on the quality of design and construction, comfort, efficiency, and eco-friendly solutions to make a house that is more than the sum of its parts.
This luxurious property offers more than just a house—it is an experience that harmonizes with nature and elevates the art of living.





